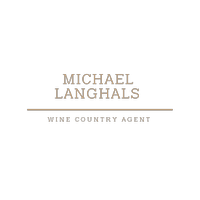UPDATED:
Key Details
Property Type Single Family Home
Sub Type Single Family Residence
Listing Status Contingent
Purchase Type For Sale
Square Footage 1,060 sqft
Price per Sqft $849
MLS Listing ID 325022952
Bedrooms 2
Full Baths 2
Construction Status Updated/Remodeled
HOA Fees $631/ann
HOA Y/N No
Year Built 1972
Lot Size 0.758 Acres
Property Sub-Type Single Family Residence
Property Description
Location
State CA
County Sonoma
Community No
Area Timber Cove
Rooms
Family Room Cathedral/Vaulted
Dining Room Dining/Family Combo
Kitchen Stone Counter
Interior
Interior Features Open Beam Ceiling, Skylight(s)
Heating Propane, Propane Stove, Other
Cooling None
Flooring Tile, Wood
Fireplaces Number 1
Fireplaces Type Gas Log
Laundry Laundry Closet, Washer/Dryer Stacked Included
Exterior
Exterior Feature Fireplace
Parking Features Uncovered Parking Spaces 2+, Other
Garage Spaces 8.0
Fence None
Utilities Available Electric, Internet Available, Propane Tank Leased
View Forest, Woods
Roof Type Composition
Building
Story 2
Foundation Concrete Perimeter
Sewer Septic System
Water Public
Architectural Style A-Frame, Mid-Century
Level or Stories 2
Construction Status Updated/Remodeled
Others
Senior Community No
Special Listing Condition None

Get More Information
- Homes For Sale in Santa Rosa, CA
- Homes For Sale in Petaluma, CA
- Homes For Sale in Sonoma, CA
- Homes For Sale in Healdsburg, CA
- Homes For Sale in Rohnert Park, CA
- Homes For Sale in Windsor, CA
- Homes For Sale in Sebastopol, CA
- Homes For Sale in Cloverdale, CA
- Homes For Sale in Cotati, CA
- Homes For Sale in Glen Ellen, CA
- Homes For Sale in Bodega Bay, CA
- Homes For Sale in Geyserville, CA
- Homes For Sale in Kenwood, CA



