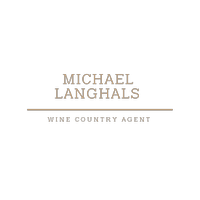UPDATED:
Key Details
Property Type Single Family Home
Sub Type Single Family Residence
Listing Status Active
Purchase Type For Sale
Square Footage 7,484 sqft
Price per Sqft $2,805
MLS Listing ID 325027897
Bedrooms 5
Full Baths 7
Half Baths 1
HOA Y/N No
Year Built 2017
Lot Size 17.830 Acres
Property Sub-Type Single Family Residence
Property Description
Location
State CA
County Napa
Community No
Area St. Helena
Rooms
Family Room Other
Dining Room Dining/Living Combo
Kitchen Butlers Pantry, Island w/Sink, Slab Counter
Interior
Interior Features Cathedral Ceiling, Open Beam Ceiling, Skylight(s)
Heating Central, Natural Gas, Radiant Floor
Cooling Central
Flooring Concrete, Wood
Fireplaces Number 2
Fireplaces Type Family Room, Gas Log, Living Room
Laundry Cabinets, Dryer Included, Inside Room, Washer Included
Exterior
Exterior Feature BBQ Built-In, Entry Gate, Fire Pit
Parking Features Covered, Detached, Garage Door Opener, Side-by-Side
Garage Spaces 14.0
Pool Built-In, Gas Heat, Pool Cover, Pool House
Utilities Available Cable Connected, Electric, Generator, Internet Available, Natural Gas Connected
View Mountains, Vineyard
Roof Type Metal
Building
Story 1
Sewer Engineered Septic, Septic Connected
Water Storage Tank, Treatment Equipment, Well
Architectural Style Farmhouse, Modern/High Tech
Level or Stories 1
Others
Senior Community No
Special Listing Condition None

Get More Information
- Homes For Sale in Santa Rosa, CA
- Homes For Sale in Petaluma, CA
- Homes For Sale in Sonoma, CA
- Homes For Sale in Healdsburg, CA
- Homes For Sale in Rohnert Park, CA
- Homes For Sale in Windsor, CA
- Homes For Sale in Sebastopol, CA
- Homes For Sale in Cloverdale, CA
- Homes For Sale in Cotati, CA
- Homes For Sale in Glen Ellen, CA
- Homes For Sale in Bodega Bay, CA
- Homes For Sale in Geyserville, CA
- Homes For Sale in Kenwood, CA



