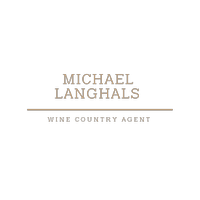UPDATED:
Key Details
Property Type Single Family Home
Sub Type Single Family Residence
Listing Status Active
Purchase Type For Sale
Square Footage 2,444 sqft
Price per Sqft $570
MLS Listing ID 325052301
Bedrooms 3
Full Baths 2
Half Baths 1
Construction Status Updated/Remodeled
HOA Y/N No
Year Built 2004
Lot Size 0.480 Acres
Property Sub-Type Single Family Residence
Property Description
Location
State CA
County Sonoma
Community No
Area Healdsburg
Rooms
Family Room View
Dining Room Formal Room
Kitchen Breakfast Area, Granite Counter, Kitchen/Family Combo, Pantry Cabinet, Pantry Closet
Interior
Interior Features Cathedral Ceiling, Skylight(s)
Heating Central, Fireplace Insert, Gas
Cooling Central
Flooring Carpet, Simulated Wood, Tile
Fireplaces Number 1
Fireplaces Type Family Room, Gas Log, Insert
Laundry Hookups Only, Inside Room
Exterior
Exterior Feature Uncovered Courtyard
Parking Features 1/2 Car Space, Attached, Garage Door Opener, Garage Facing Front, Interior Access, Side-by-Side, Workshop in Garage
Garage Spaces 5.0
Utilities Available Electric, Natural Gas Connected, Public
View Woods
Roof Type Composition
Building
Story 2
Foundation Concrete Perimeter
Sewer Public Sewer
Water Public
Level or Stories 2
Construction Status Updated/Remodeled
Others
Senior Community No
Special Listing Condition None

Get More Information
- Homes For Sale in Santa Rosa, CA
- Homes For Sale in Petaluma, CA
- Homes For Sale in Sonoma, CA
- Homes For Sale in Healdsburg, CA
- Homes For Sale in Rohnert Park, CA
- Homes For Sale in Windsor, CA
- Homes For Sale in Sebastopol, CA
- Homes For Sale in Cloverdale, CA
- Homes For Sale in Cotati, CA
- Homes For Sale in Glen Ellen, CA
- Homes For Sale in Bodega Bay, CA
- Homes For Sale in Geyserville, CA
- Homes For Sale in Kenwood, CA



