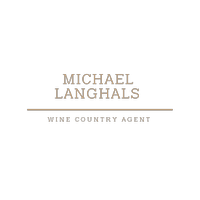UPDATED:
Key Details
Property Type Single Family Home
Sub Type Single Family Residence
Listing Status Contingent
Purchase Type For Sale
Square Footage 2,454 sqft
Price per Sqft $276
MLS Listing ID 325053215
Bedrooms 4
Full Baths 2
Half Baths 1
HOA Y/N No
Year Built 1999
Lot Size 6,507 Sqft
Property Sub-Type Single Family Residence
Property Description
Location
State CA
County Contra Costa
Community No
Area Antioch
Rooms
Dining Room Breakfast Nook, Dining/Family Combo, Dining/Living Combo, Formal Area
Kitchen Breakfast Area, Island w/Sink, Kitchen/Family Combo, Pantry Cabinet, Tile Counter
Interior
Heating Central, MultiZone
Cooling Ceiling Fan(s), Central, MultiZone
Flooring Laminate, Tile
Fireplaces Number 1
Fireplaces Type Family Room, Gas Starter
Laundry Dryer Included, Inside Room, Washer Included
Exterior
Parking Features Garage Door Opener
Garage Spaces 2.0
Fence Back Yard, Fenced
Pool Built-In
Utilities Available Internet Available, Natural Gas Connected, Public, Solar, Underground Utilities
Roof Type Tile
Building
Story 2
Foundation Slab
Sewer Public Sewer
Water Public
Architectural Style Traditional
Level or Stories 2
Schools
School District Antioch Unified, Antioch Unified, Antioch Unified
Others
Senior Community No
Special Listing Condition None

Get More Information
- Homes For Sale in Santa Rosa, CA
- Homes For Sale in Petaluma, CA
- Homes For Sale in Sonoma, CA
- Homes For Sale in Healdsburg, CA
- Homes For Sale in Rohnert Park, CA
- Homes For Sale in Windsor, CA
- Homes For Sale in Sebastopol, CA
- Homes For Sale in Cloverdale, CA
- Homes For Sale in Cotati, CA
- Homes For Sale in Glen Ellen, CA
- Homes For Sale in Bodega Bay, CA
- Homes For Sale in Geyserville, CA
- Homes For Sale in Kenwood, CA



