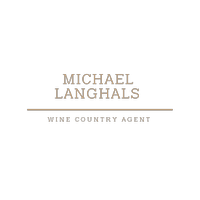UPDATED:
Key Details
Property Type Single Family Home
Sub Type Single Family Residence
Listing Status Active
Purchase Type For Sale
Square Footage 1,686 sqft
Price per Sqft $307
Subdivision Summit At Liberty
MLS Listing ID 325060765
Bedrooms 2
Full Baths 2
Construction Status New Construction
HOA Fees $300/mo
HOA Y/N No
Year Built 2024
Lot Size 5,998 Sqft
Property Sub-Type Single Family Residence
Property Description
Location
State CA
County Solano
Community Yes
Area Rio Vista
Rooms
Dining Room Dining/Living Combo, Space in Kitchen
Kitchen Breakfast Area, Granite Counter, Island, Island w/Sink, Kitchen/Family Combo, Pantry Closet
Interior
Heating Central, Electric
Cooling Ceiling Fan(s), Central
Flooring Carpet, Vinyl
Laundry Electric, Hookups Only, Inside Area, Inside Room
Exterior
Parking Features Attached, Garage Door Opener, Garage Facing Front, Interior Access, Uncovered Parking Spaces 2+
Garage Spaces 2.0
Fence Back Yard, Fenced, Wood
Utilities Available Cable Available, Electric, Internet Available, Public, Solar, Underground Utilities
Roof Type Composition,Shingle
Building
Story 1
Foundation Concrete, Slab
Sewer Public Sewer
Water Public
Architectural Style Ranch
Level or Stories 1
Construction Status New Construction
Others
Senior Community Yes
Special Listing Condition None

Get More Information
- Homes For Sale in Santa Rosa, CA
- Homes For Sale in Petaluma, CA
- Homes For Sale in Sonoma, CA
- Homes For Sale in Healdsburg, CA
- Homes For Sale in Rohnert Park, CA
- Homes For Sale in Windsor, CA
- Homes For Sale in Sebastopol, CA
- Homes For Sale in Cloverdale, CA
- Homes For Sale in Cotati, CA
- Homes For Sale in Glen Ellen, CA
- Homes For Sale in Bodega Bay, CA
- Homes For Sale in Geyserville, CA
- Homes For Sale in Kenwood, CA



