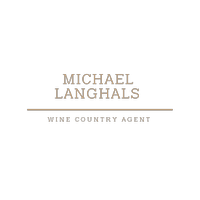UPDATED:
Key Details
Property Type Single Family Home
Sub Type Single Family Residence
Listing Status Active
Purchase Type For Sale
Square Footage 1,944 sqft
Price per Sqft $496
MLS Listing ID 325065245
Bedrooms 3
Full Baths 2
HOA Fees $60/mo
HOA Y/N No
Year Built 2020
Lot Size 8,250 Sqft
Property Sub-Type Single Family Residence
Property Description
Location
State CA
County Sonoma
Community No
Area Santa Rosa-Northeast
Rooms
Dining Room Dining/Living Combo
Kitchen Island w/Sink, Pantry Closet, Quartz Counter
Interior
Interior Features Cathedral Ceiling
Heating Central
Cooling Ceiling Fan(s), Central
Flooring Carpet, Laminate
Fireplaces Number 1
Fireplaces Type Gas Piped, Living Room
Laundry Cabinets, Dryer Included, Inside Room, Sink, Washer Included
Exterior
Parking Features Attached, Garage Door Opener, Garage Facing Front, Interior Access, Side-by-Side
Garage Spaces 6.0
Fence Fenced
Utilities Available Internet Available, Public
Roof Type Composition
Building
Story 1
Sewer Public Sewer
Water Public
Architectural Style Craftsman
Level or Stories 1
Others
Senior Community No
Special Listing Condition None

Get More Information
- Homes For Sale in Santa Rosa, CA
- Homes For Sale in Petaluma, CA
- Homes For Sale in Sonoma, CA
- Homes For Sale in Healdsburg, CA
- Homes For Sale in Rohnert Park, CA
- Homes For Sale in Windsor, CA
- Homes For Sale in Sebastopol, CA
- Homes For Sale in Cloverdale, CA
- Homes For Sale in Cotati, CA
- Homes For Sale in Glen Ellen, CA
- Homes For Sale in Bodega Bay, CA
- Homes For Sale in Geyserville, CA
- Homes For Sale in Kenwood, CA



