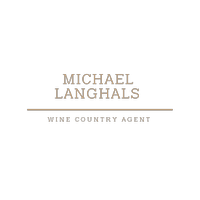
Kathleen M Seibel • 00661442 • W Real Estate
Open House
Sat Oct 25, 1:00pm - 4:00pm
UPDATED:
Key Details
Property Type Single Family Home
Sub Type Single Family Residence
Listing Status Active
Purchase Type For Sale
Square Footage 3,789 sqft
Price per Sqft $656
MLS Listing ID 325073196
Bedrooms 4
Full Baths 3
Half Baths 1
HOA Y/N No
Year Built 2007
Lot Size 9.000 Acres
Property Sub-Type Single Family Residence
Property Description
Location
State CA
County Sonoma
Community No
Area Coastal Sonoma
Rooms
Family Room Deck Attached, View
Dining Room Formal Area, Formal Room, Skylight(s)
Kitchen Breakfast Area, Granite Counter, Island
Interior
Interior Features Formal Entry, Storage Area(s), Wet Bar
Heating Central, Fireplace(s), MultiZone, Propane, Radiant, Radiant Floor, Solar Heating
Cooling Ceiling Fan(s)
Flooring Carpet, Tile
Fireplaces Number 3
Fireplaces Type Other
Laundry Cabinets, Dryer Included, Inside Room, Washer Included
Exterior
Exterior Feature Built-In Barbeque, Fire Pit, Kitchen
Parking Features Boat Storage, Covered, Detached, Garage Door Opener, RV Possible
Garage Spaces 10.0
Fence Fenced
Utilities Available Propane Tank Owned, Solar
View Hills, Panoramic, Pasture
Roof Type Tile
Building
Story 1
Foundation Concrete, Concrete Perimeter
Sewer Septic System
Water Storage Tank, Well
Architectural Style Mediterranean
Level or Stories 1
Others
Senior Community No
Special Listing Condition None

Get More Information

- Homes For Sale in Santa Rosa, CA
- Homes For Sale in Petaluma, CA
- Homes For Sale in Sonoma, CA
- Homes For Sale in Healdsburg, CA
- Homes For Sale in Rohnert Park, CA
- Homes For Sale in Windsor, CA
- Homes For Sale in Sebastopol, CA
- Homes For Sale in Cloverdale, CA
- Homes For Sale in Cotati, CA
- Homes For Sale in Glen Ellen, CA
- Homes For Sale in Bodega Bay, CA
- Homes For Sale in Geyserville, CA
- Homes For Sale in Kenwood, CA



