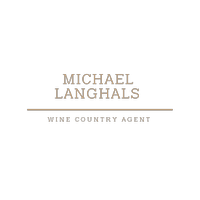
UPDATED:
Key Details
Property Type Single Family Home
Sub Type Single Family Residence
Listing Status Active
Purchase Type For Sale
Square Footage 1,799 sqft
Price per Sqft $458
MLS Listing ID 325076591
Bedrooms 3
Full Baths 2
Construction Status Updated/Remodeled
HOA Y/N No
Year Built 1994
Lot Size 8,102 Sqft
Property Sub-Type Single Family Residence
Property Description
Location
State CA
County Sonoma
Community No
Area Sonoma
Rooms
Dining Room Dining/Living Combo, Formal Area, Space in Kitchen
Interior
Interior Features Cathedral Ceiling
Heating Central, Fireplace(s)
Cooling Ceiling Fan(s), Central
Flooring Laminate, Tile
Fireplaces Number 1
Fireplaces Type Living Room
Laundry Inside Area, Laundry Closet
Exterior
Exterior Feature Uncovered Courtyard
Parking Features Attached, Garage Facing Front, Interior Access, Side-by-Side
Garage Spaces 4.0
Fence Back Yard, Full, Wood
Utilities Available Internet Available, Public
View Hills
Roof Type Composition
Building
Story 1
Foundation Concrete Perimeter
Sewer Public Sewer
Water Public
Architectural Style Traditional
Level or Stories 1
Construction Status Updated/Remodeled
Others
Senior Community No
Special Listing Condition Offer As Is

Get More Information

- Homes For Sale in Santa Rosa, CA
- Homes For Sale in Petaluma, CA
- Homes For Sale in Sonoma, CA
- Homes For Sale in Healdsburg, CA
- Homes For Sale in Rohnert Park, CA
- Homes For Sale in Windsor, CA
- Homes For Sale in Sebastopol, CA
- Homes For Sale in Cloverdale, CA
- Homes For Sale in Cotati, CA
- Homes For Sale in Glen Ellen, CA
- Homes For Sale in Bodega Bay, CA
- Homes For Sale in Geyserville, CA
- Homes For Sale in Kenwood, CA



