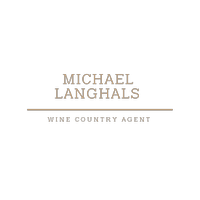
UPDATED:
Key Details
Property Type Single Family Home
Sub Type Single Family Residence
Listing Status Active
Purchase Type For Sale
Square Footage 1,591 sqft
Price per Sqft $439
MLS Listing ID 325082028
Bedrooms 2
Full Baths 2
Construction Status Updated/Remodeled
HOA Fees $129/mo
HOA Y/N No
Year Built 1981
Lot Size 3,101 Sqft
Property Sub-Type Single Family Residence
Property Description
Location
State CA
County Sonoma
Community Yes
Area Oakmont
Interior
Heating Central
Cooling Central
Flooring Linoleum, Tile, Wood
Fireplaces Number 1
Fireplaces Type Gas Piped, Living Room
Laundry Hookups Only, In Garage
Exterior
Parking Features Attached, Garage Facing Front
Garage Spaces 4.0
Pool Common Facility
Utilities Available Public
View Garden/Greenbelt
Roof Type Composition
Building
Story 1
Foundation Concrete Perimeter
Sewer Public Sewer
Water Public
Architectural Style Traditional
Level or Stories 1
Construction Status Updated/Remodeled
Others
Senior Community Yes
Special Listing Condition Offer As Is, Trust

Get More Information

- Homes For Sale in Santa Rosa, CA
- Homes For Sale in Petaluma, CA
- Homes For Sale in Sonoma, CA
- Homes For Sale in Healdsburg, CA
- Homes For Sale in Rohnert Park, CA
- Homes For Sale in Windsor, CA
- Homes For Sale in Sebastopol, CA
- Homes For Sale in Cloverdale, CA
- Homes For Sale in Cotati, CA
- Homes For Sale in Glen Ellen, CA
- Homes For Sale in Bodega Bay, CA
- Homes For Sale in Geyserville, CA
- Homes For Sale in Kenwood, CA



