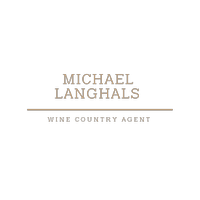
Shannon Parker • 01849527 • W Real Estate
UPDATED:
Key Details
Property Type Single Family Home
Sub Type Single Family Residence
Listing Status Active
Purchase Type For Sale
Square Footage 4,127 sqft
Price per Sqft $725
MLS Listing ID 325085582
Bedrooms 3
Full Baths 3
Half Baths 1
Construction Status Updated/Remodeled
HOA Y/N No
Year Built 1960
Lot Size 11.340 Acres
Property Sub-Type Single Family Residence
Property Description
Location
State CA
County Sonoma
Community No
Area Sonoma
Rooms
Family Room Cathedral/Vaulted, Deck Attached, Great Room, Open Beam Ceiling, Skylight(s)
Basement Full
Dining Room Formal Area, Formal Room, Skylight(s)
Kitchen Granite Counter, Island w/Sink, Pantry Cabinet, Skylight(s), Slab Counter
Interior
Interior Features Cathedral Ceiling, Open Beam Ceiling
Heating Central, Fireplace(s), Propane
Cooling Central
Flooring Concrete, Tile, Wood
Fireplaces Number 2
Fireplaces Type Brick, Dining Room, Double Sided, Living Room, Wood Burning
Laundry Cabinets, Dryer Included, In Basement, Inside Room, Washer Included, Other
Exterior
Parking Features Detached, Garage Facing Side, Side-by-Side
Garage Spaces 10.0
Fence Entry Gate, Fenced, Full, Other
Pool Built-In, Cabana, Pool House
Utilities Available Electric, Internet Available, Propane Tank Leased, Propane Tank Owned, Solar
View City Lights, Hills, Mountains, Panoramic, Vineyard
Roof Type Composition,Shingle
Building
Story 2
Foundation Concrete, Slab
Sewer Septic System
Water Private, Well
Architectural Style Farmhouse, Ranch
Level or Stories 2
Construction Status Updated/Remodeled
Schools
School District Kenwood
Others
Senior Community No
Special Listing Condition Trust

Get More Information

- Homes For Sale in Santa Rosa, CA
- Homes For Sale in Petaluma, CA
- Homes For Sale in Sonoma, CA
- Homes For Sale in Healdsburg, CA
- Homes For Sale in Rohnert Park, CA
- Homes For Sale in Windsor, CA
- Homes For Sale in Sebastopol, CA
- Homes For Sale in Cloverdale, CA
- Homes For Sale in Cotati, CA
- Homes For Sale in Glen Ellen, CA
- Homes For Sale in Bodega Bay, CA
- Homes For Sale in Geyserville, CA
- Homes For Sale in Kenwood, CA

