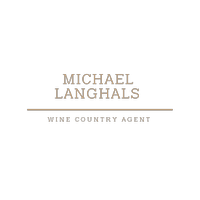
Open House
Sun Nov 09, 12:00pm - 2:00pm
UPDATED:
Key Details
Property Type Single Family Home
Sub Type Single Family Residence
Listing Status Active
Purchase Type For Sale
Square Footage 2,503 sqft
Price per Sqft $518
MLS Listing ID 325095482
Bedrooms 4
Full Baths 4
Construction Status New Construction
HOA Fees $75/mo
HOA Y/N No
Year Built 2025
Lot Size 0.252 Acres
Property Sub-Type Single Family Residence
Property Description
Location
State CA
County Sonoma
Community No
Area Santa Rosa-Northeast
Rooms
Kitchen Island w/Sink, Quartz Counter
Interior
Heating Central, Natural Gas
Cooling Central
Flooring Wood
Laundry Cabinets, Gas Hook-Up, Hookups Only, Inside Room, Sink
Exterior
Parking Features Attached
Garage Spaces 4.0
Fence Back Yard
Utilities Available Cable Available, Electric, Internet Available, Natural Gas Available, Natural Gas Connected, Solar, Underground Utilities
View City, City Lights, Hills, Panoramic
Building
Story 1
Sewer Public Sewer
Water Public
Level or Stories 1
Construction Status New Construction
Others
Senior Community No
Special Listing Condition None

Get More Information

- Homes For Sale in Santa Rosa, CA
- Homes For Sale in Petaluma, CA
- Homes For Sale in Sonoma, CA
- Homes For Sale in Healdsburg, CA
- Homes For Sale in Rohnert Park, CA
- Homes For Sale in Windsor, CA
- Homes For Sale in Sebastopol, CA
- Homes For Sale in Cloverdale, CA
- Homes For Sale in Cotati, CA
- Homes For Sale in Glen Ellen, CA
- Homes For Sale in Bodega Bay, CA
- Homes For Sale in Geyserville, CA
- Homes For Sale in Kenwood, CA



