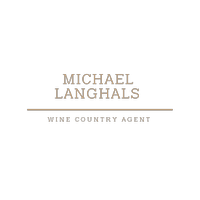Bought with Eric A Ziedrich • Sotheby's International Realty
For more information regarding the value of a property, please contact us for a free consultation.
Key Details
Property Type Single Family Home
Sub Type Single Family Residence
Listing Status Sold
Purchase Type For Sale
Square Footage 4,153 sqft
Price per Sqft $367
MLS Listing ID 323900703
Bedrooms 4
Full Baths 4
Year Built 1978
Lot Size 1.470 Acres
Property Sub-Type Single Family Residence
Property Description
Welcome to 2057 Oak Ridge, a captivating Tudor-style home where classic architecture and nature converge to create a serene living experience. This exquisite home features 4 bedrooms, two offices, 4 full bathrooms, primary bedroom with a third story office/retreat, butler's pantry, oversized laundry room, within 4,153 SqFt of living space on 1.47 usable acres. With a stunning brick patio, a private hot tub deck, and an enchanting oak tree gracing the front entry, every detail is designed for your comfort. Step into warm and inviting living spaces meticulously crafted to offer both luxury and ease. The sprawling yard invites all outdoor activities , from gardening , entertaining, to leisurely walks among the trails and orchard. Embrace seamless indoor-outdoor living on the spacious deck with access from the living , family and dining rooms - a perfect spot for al fresco dining, stargazing, or simply unwinding in your personal sanctuary. The presence of deer, turkeys, curious foxes frequently visiting the yard, showcase the area's natural beauty. In the front section of the property lies the orchard, offering a delightful array of seasonal fruits and a serene backdrop for leisurely strolls.
Location
State CA
County Sonoma
Community No
Area Santa Rosa-Northeast
Rooms
Family Room Deck Attached, Open Beam Ceiling
Dining Room Dining Bar, Formal Room
Kitchen Butcher Block Counters, Butlers Pantry, Island w/Sink
Interior
Heating Central, Fireplace(s), Natural Gas
Cooling Central, MultiZone
Flooring Carpet, Wood
Fireplaces Number 3
Fireplaces Type Brick, Family Room, Living Room, Primary Bedroom
Laundry Dryer Included, Inside Room, Sink, Washer Included
Exterior
Parking Features Attached, Garage Door Opener, Uncovered Parking Spaces 2+
Garage Spaces 5.0
Utilities Available Cable Available, Electric, Natural Gas Connected, Public
View Hills
Roof Type Composition
Building
Story 3
Foundation Concrete Perimeter
Sewer Public Sewer
Water Public, Well
Others
Special Listing Condition None
Read Less Info
Want to know what your home might be worth? Contact us for a FREE valuation!

Our team is ready to help you sell your home for the highest possible price ASAP

Copyright 2025 , Bay Area Real Estate Information Services, Inc. All Right Reserved.
Get More Information
- Homes For Sale in Santa Rosa, CA
- Homes For Sale in Petaluma, CA
- Homes For Sale in Sonoma, CA
- Homes For Sale in Healdsburg, CA
- Homes For Sale in Rohnert Park, CA
- Homes For Sale in Windsor, CA
- Homes For Sale in Sebastopol, CA
- Homes For Sale in Cloverdale, CA
- Homes For Sale in Cotati, CA
- Homes For Sale in Glen Ellen, CA
- Homes For Sale in Bodega Bay, CA
- Homes For Sale in Geyserville, CA
- Homes For Sale in Kenwood, CA

